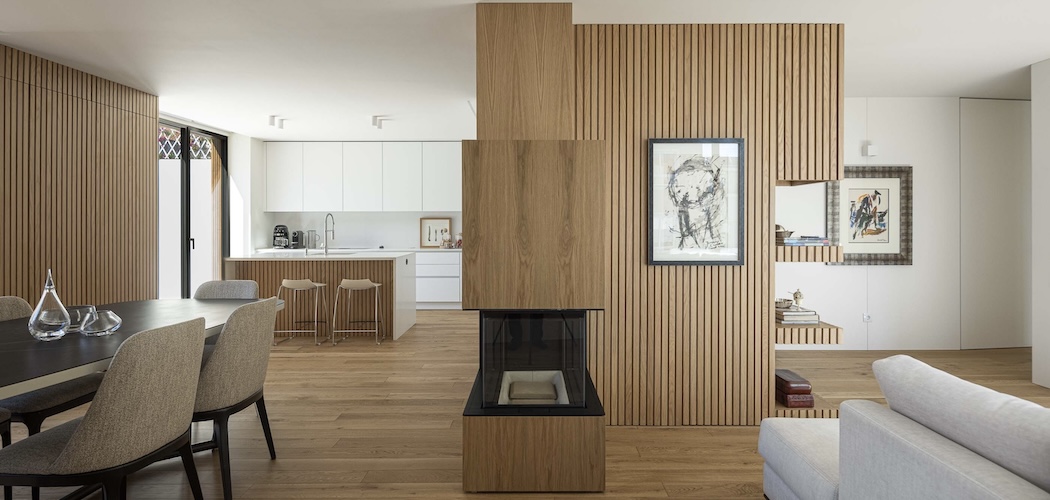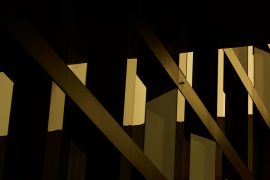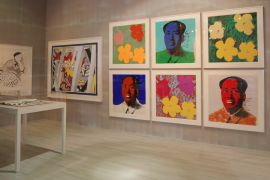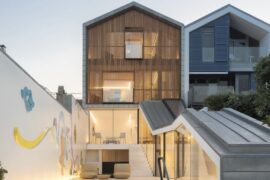In the picturesque Canal City of Aveiro, Portugal, a remarkable residential project is challenging conventional approaches to urban architecture. Casa Forca-Vouga, perched on a modest plot along Rua da Guiné-Bissau, demonstrates how thoughtful design can transform a challenging site into an architectural triumph that balances privacy with openness while respecting its historic surroundings.
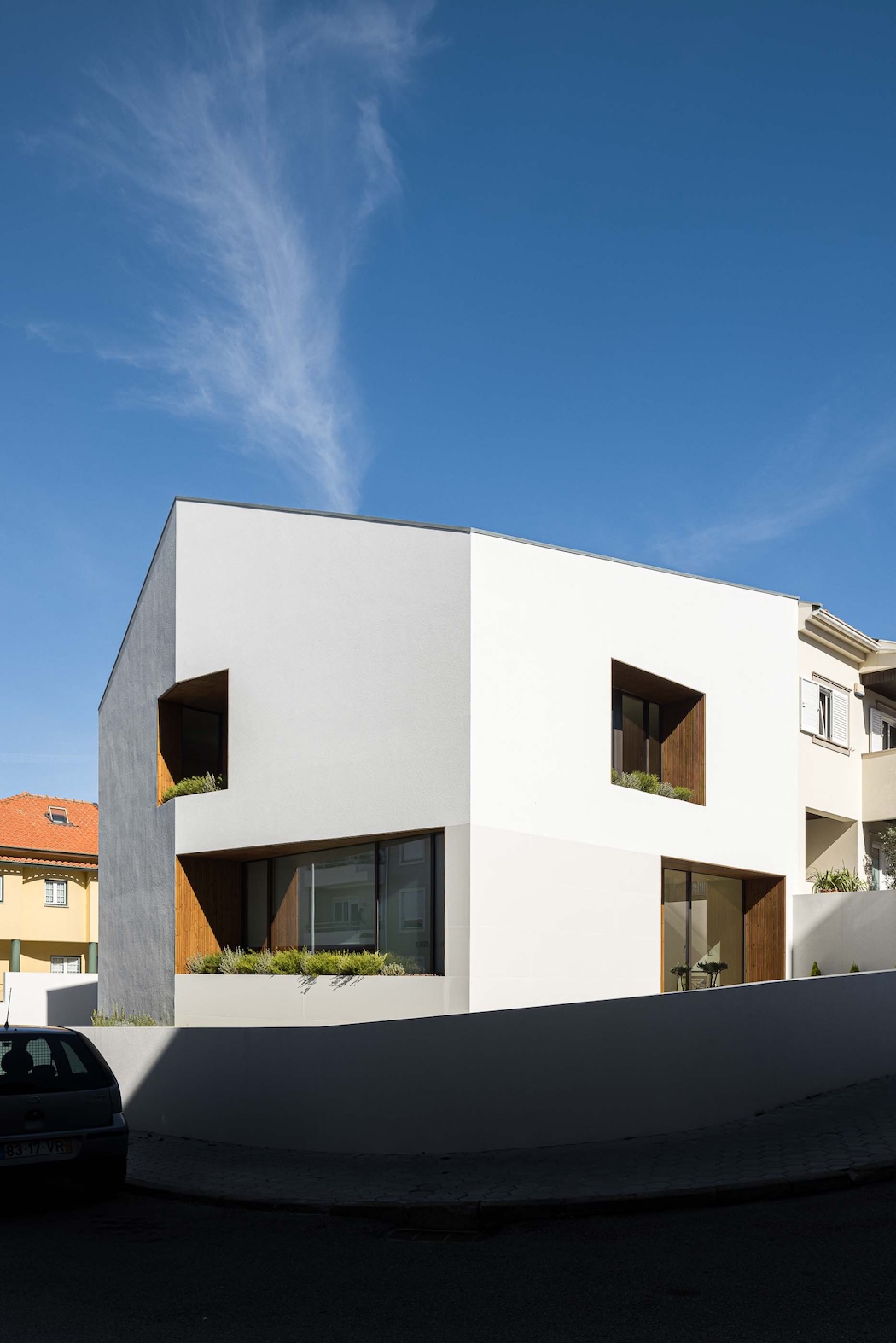
Mastering the Slope
The project’s most striking feature emerges from what many would consider a design obstacle: a steep 3-meter slope surrounded by existing residential structures. Rather than fighting against the natural topography, the architects embraced it, creating a multi-level residence that appears to float effortlessly above its foundation.The house organizes itself across two main floors plus an attic, with each level responding to both the natural grade and the functional needs of modern living. This vertical arrangement maximizes the use of limited urban space while creating a sense of lightness that defies the building’s substantial presence.
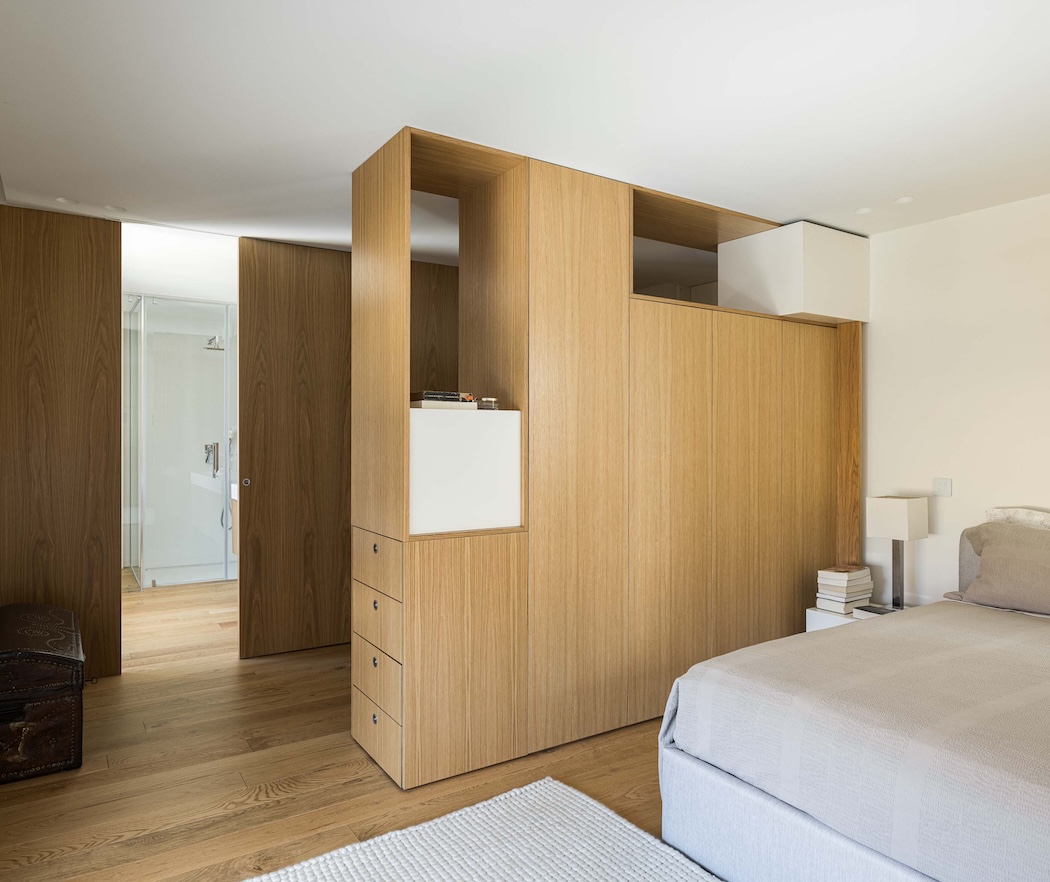
A Study in Contrasts
The home’s visual identity centers on a pure white monolithic volume that serves as both anchor and statement piece. This pristine upper block features carefully orchestrated excavations that reveal warm wooden interiors, creating an engaging dialogue between materials and textures. The contrast between the crisp white exterior and the organic warmth of exposed wood speaks to the broader architectural theme of balancing opposing forces.
Below this floating volume, a pragmatic service level houses essential functions including garages, laundry facilities, and storage areas. Carved directly into the natural slope, this lower level provides both structural support and practical utility while remaining largely invisible from street view. This clever arrangement allows the upper floors to maintain their sense of weightlessness while addressing the mundane but necessary aspects of daily life.
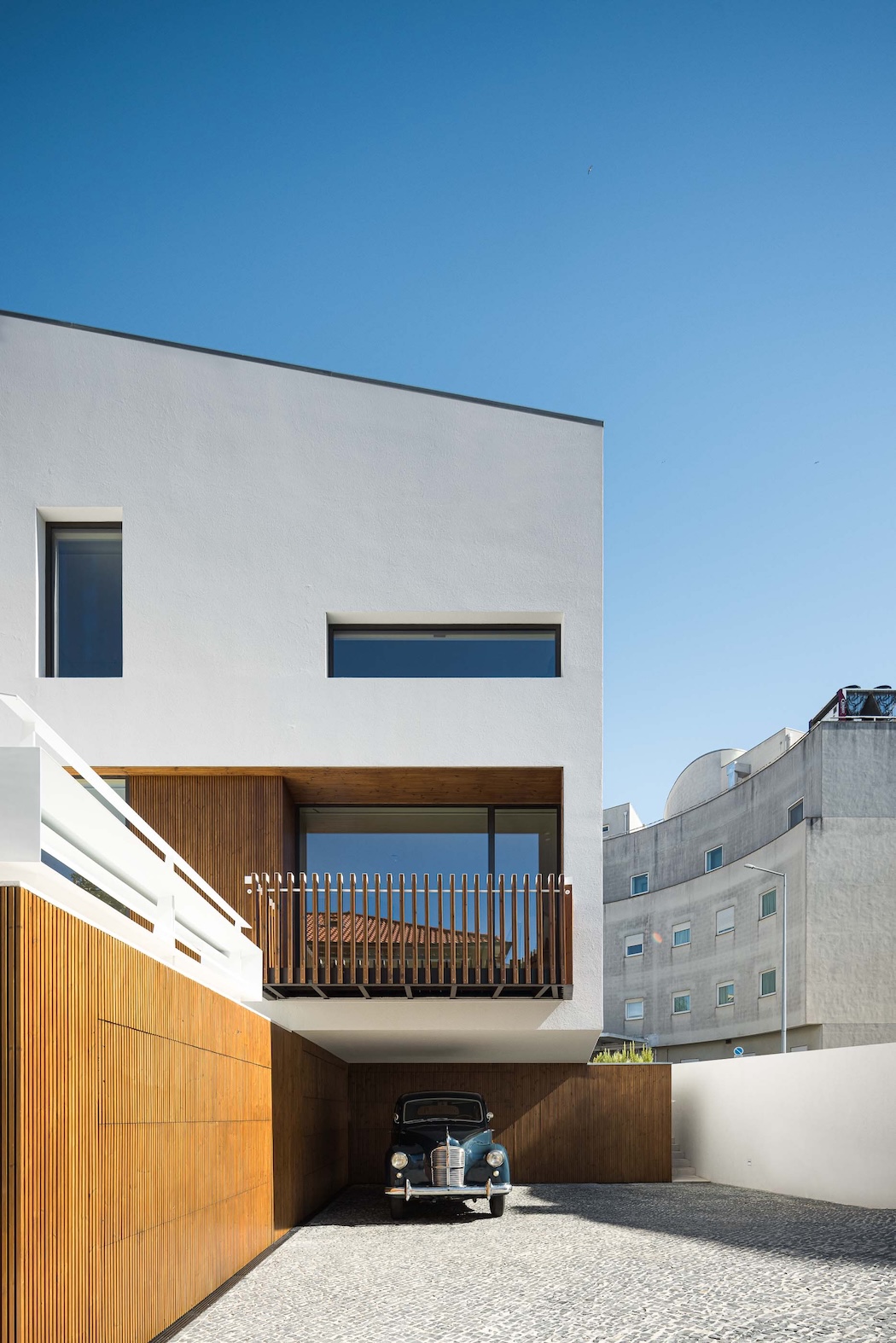
Seamless Indoor-Outdoor Living
The western facade opens onto a generous terrace that extends the home’s communal spaces into the landscape. This outdoor room serves as a vital connection between interior and exterior life, capturing natural light throughout the day while offering panoramic views of the surrounding cityscape. The terrace transforms from morning coffee spot to evening entertainment venue, demonstrating how thoughtful outdoor space can multiply a home’s functional capacity. Inside, the ground floor embraces an open-plan philosophy that blurs traditional room boundaries. Circulation paths are minimized to maximize usable space, creating fluid transitions between living, dining, and kitchen areas. This approach reflects contemporary lifestyle preferences while making the most of the compact urban footprint.
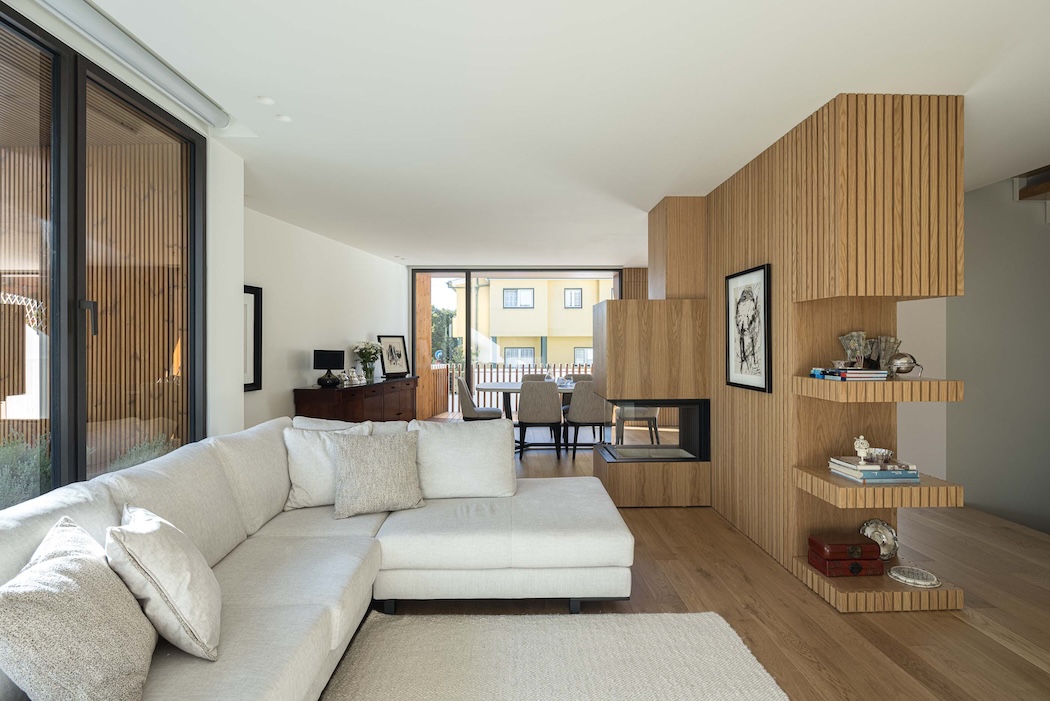
Contextual Sensitivity
Despite its bold contemporary aesthetic, Casa Forca-Vouga maintains a respectful relationship with Aveiro’s built heritage. The clean lines and modern materials create a striking presence without overwhelming the neighborhood’s established character. The design acknowledges that good architecture must be both individually expressive and collectively responsible. The project’s success lies not just in its visual impact but in its practical problem-solving. By excavating the lower level to accommodate vehicles and utilities, the architects created additional maneuvering space while preserving the upper volume’s architectural purity. This strategy demonstrates how creative site planning can resolve multiple challenges simultaneously.
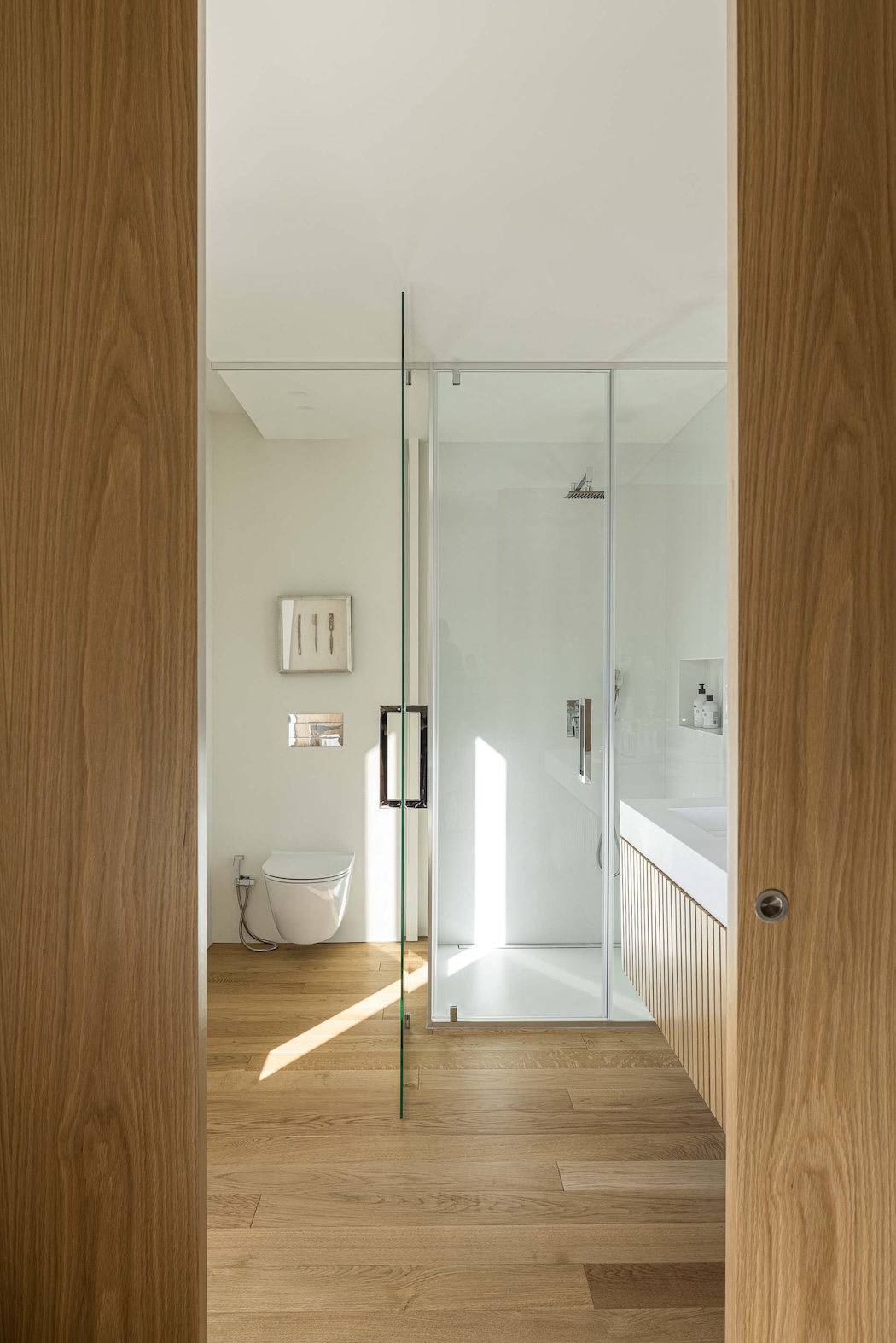
A New Model for Urban Living
Casa Forca-Vouga represents more than an individual architectural achievement; it offers a template for addressing the challenges of contemporary urban development. In an era when cities face increasing density pressures, projects like this show how innovative design can create spacious, light-filled homes even on constrained sites.The residence proves that modern architecture need not sacrifice comfort or beauty to achieve efficiency. By carefully orchestrating the relationship between built and natural elements, public and private spaces, and contemporary and traditional contexts, the project creates a harmonious environment that enhances both its residents’ daily lives and the broader urban fabric. In the Canal City of Aveiro, where water and architecture have danced together for centuries, Casa Forca-Vouga adds a new voice to this ongoing conversation between human habitation and natural landscape. It stands as a testament to architecture’s power to transform constraints into opportunities, creating spaces that are both visually compelling and deeply livable.
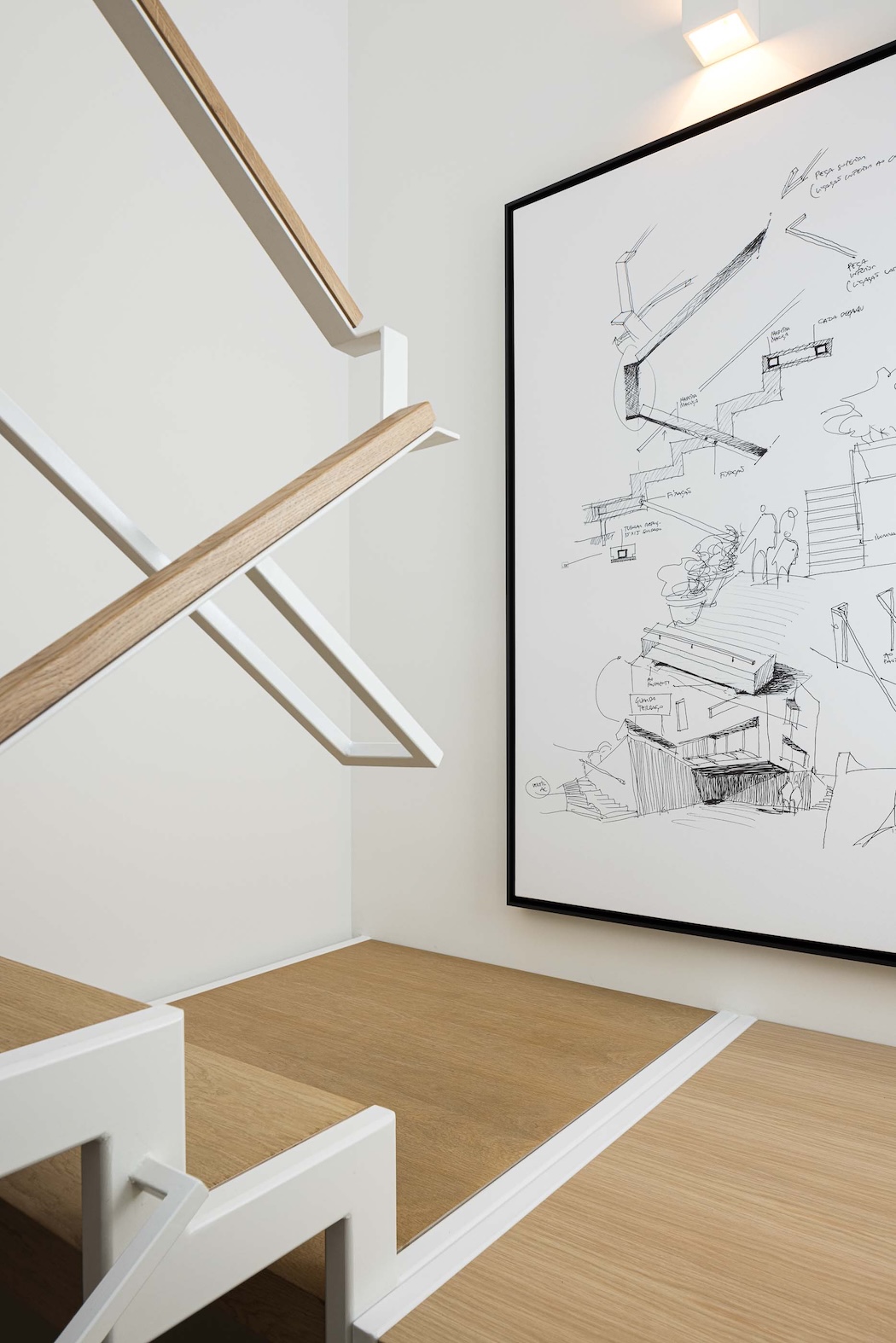
—
Images: Ivo Tavares Studio

